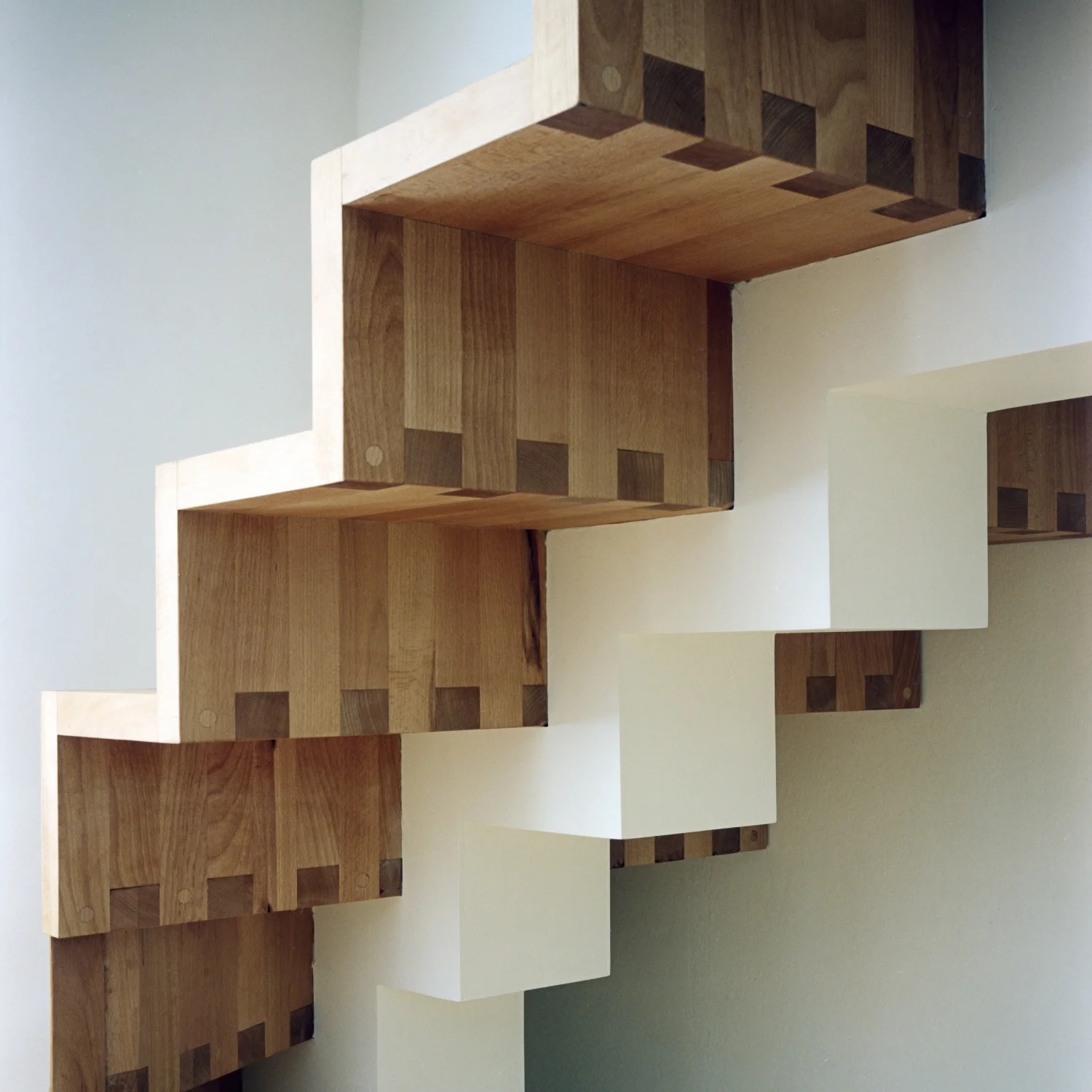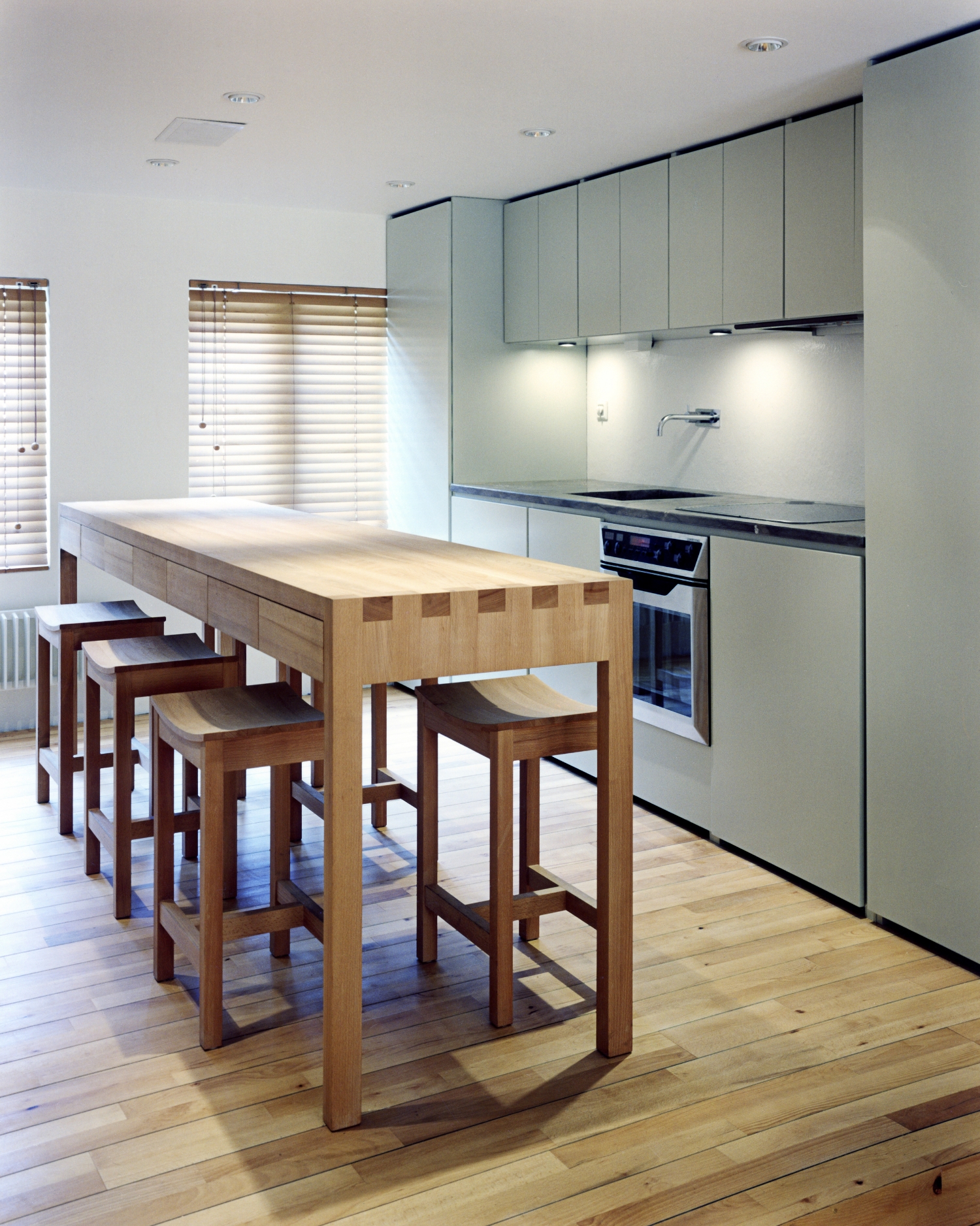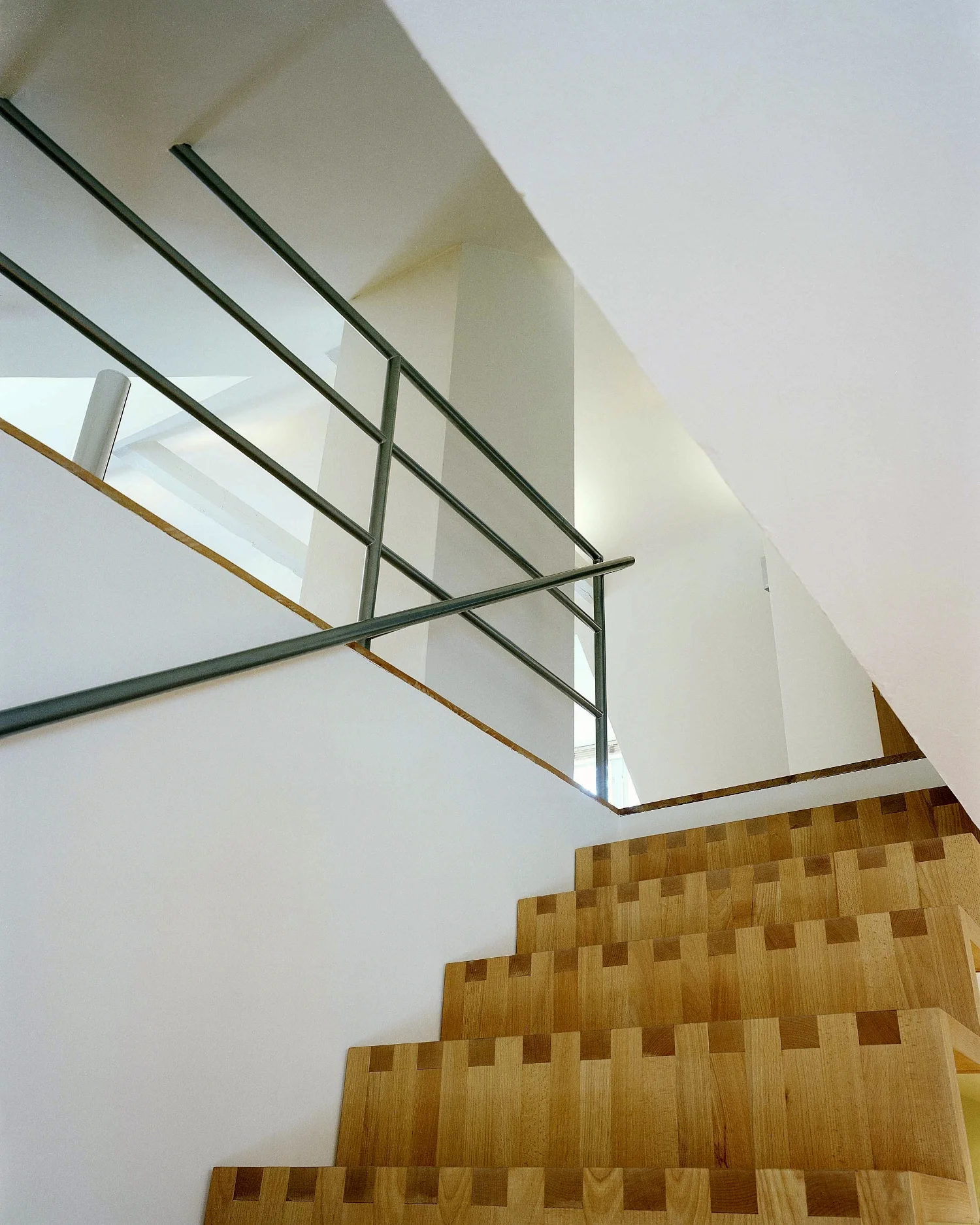




Villa M, 1994
The 19th century house in Lund is a typical example of working class homes of the region during that era. The exterior was listed, so external changes were not permitted.
Laid out over one-and-a-half floors, the interior plan was changed completely. The ground floor was divided into a number of rooms. The dividing walls were removed to create an open-plan kitchen and dining area. The bathroom, bedroom and lounge are on the upper level within the gabled roof of the house. Indirect lighting was fitted within the beams in ceiling beams, for soft ambient lighting and to create the illusion of higher ceilings. Storage is integrated to make most of the limited space.