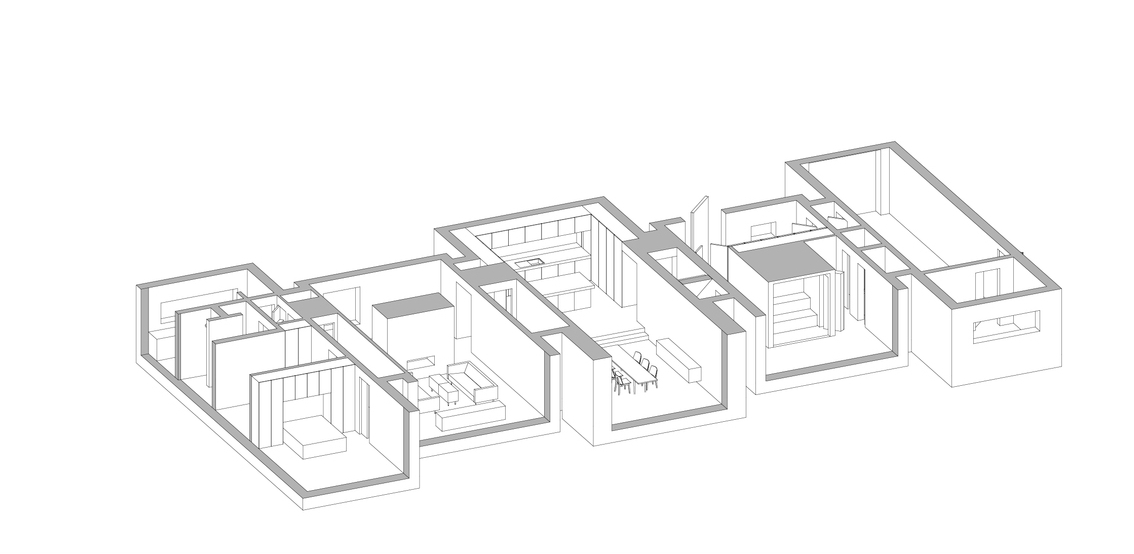









S2 is a single family villa on the west coast of Sweden. The south side looks out over the garden, which backs onto a forest, while the closed north side of the house faces a residential street.
The villa consists of five adjoining volumes, laid out as a sequence of pavilions. The inspiration was taken from a theme seen in contemporary architecture, where the traditional plan of creating one volume with many rooms is reversed and each room becomes a separate entity. These divisions not only define the different areas, but externally create rhythm and break up the imposing scale of the 410 m2 building. A one-storey volume sits at each end, with three main two-storey sections in between. Each section has very different characteristics, which creates an interesting spatial journey throughout the house.